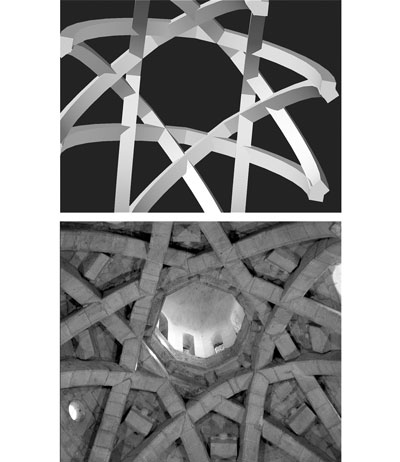Islamic domes of crossed-arches
Autores: Paula Fuentes y Santiago Huerta
In the 10th Century a unique type of vault appeared in the Mosque of Cordoba: a series of rib arches which crossed leaving a space (octagonal or square) in the middle. Four of such domes were built without any known precedent in Al –Hakam’s extension of the Mosque. Fifty years later the same type of domes were built, in a smaller scale, in the Mosque of Bib al-Mardum (Cristo de la Luz) in Toledo; this building has nine different vaults which form a catalogue of possible solutions. Only after more than one hundred years, these domes appear in Persia, in the Mosque of Isfahan (vault number 60). During the 12th and 13th Century the type spreads and some others were built in Spain, North Africa and Persia. Eventually, the type was adopted ca. 1500 for the building of the Spanish Ciboria of Zaragoza, Teruel and Tarazona.
In the present paper, after an outline of the state of the art of the origin and diffusion of these unique domes, a geometrical study of their generation will be made. Although the geometry of gothic vaults has been studied many times, no survey and geometrical analysis of these domes has been published yet. The plane geometry is obvious: star patterns of ribs. However the spatial compatibility imposes some restrictions and it is the spatial geometry which should be considered. The same occurs with their structural behaviour. Both aspects, geometry and stability, will be considered and studied together, with a view of a better understanding of these domes.
Fuentes, P. and S. Huerta. 2010. Islamic domes of crossed-arches: Origin, Geometry and Structural Behaviour. In: Actas del 6th International Conference on Arch Bridges. Fuzhou 11-13 Oct 2010, 246-353. Fuzhou: College of Civil Engineering of Fuzhou University.











