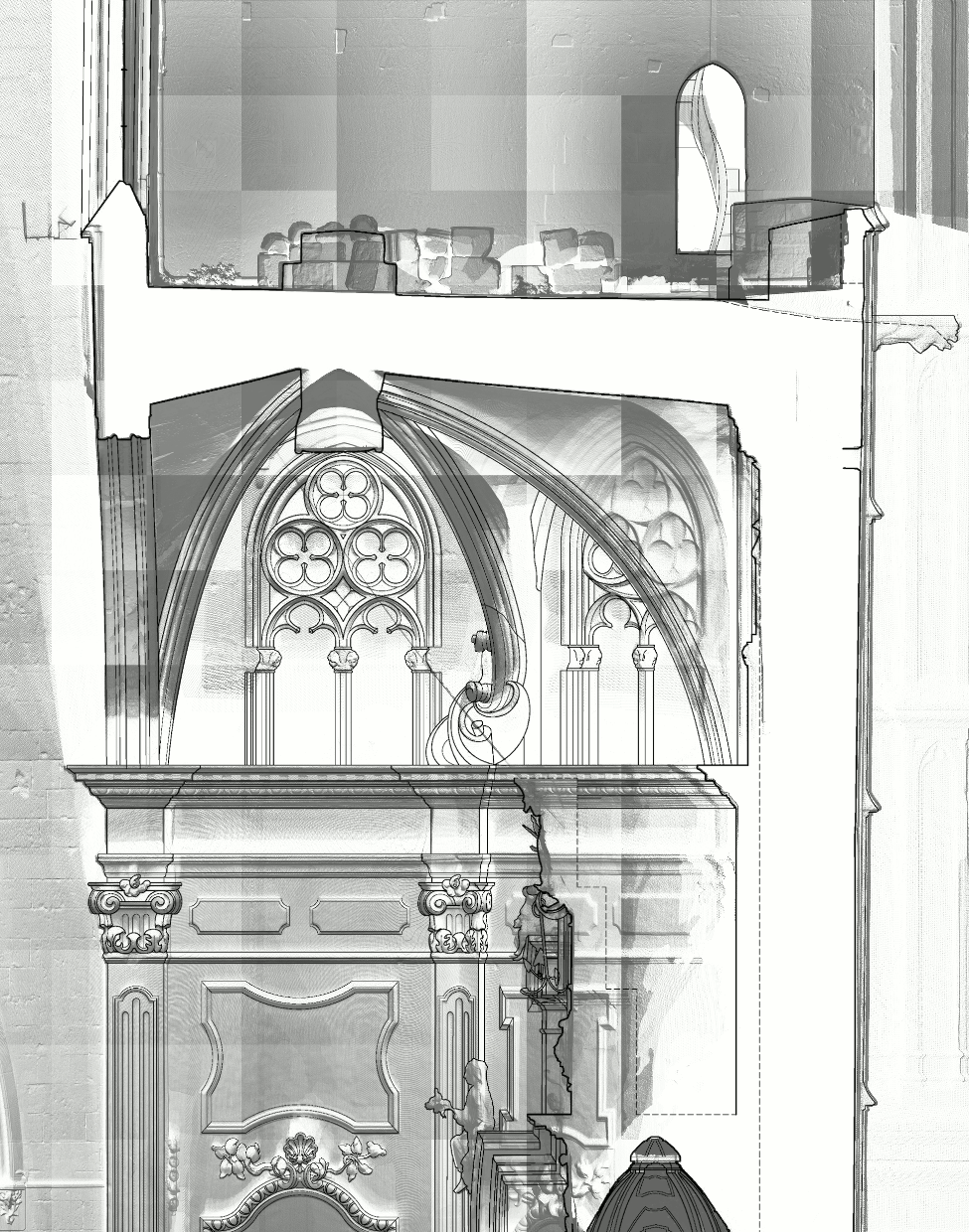We use total station, laser scanner and photogrammetry techniques to deliver accurate CAD drawings and 3D models to architects and conservationists.
Metric Surveys
We are both architects with an academic background in Construction History and experience to understand historic buildings. Our team believes that quality drawings are the combination of accurate technique of recording and a discerning selection of the way the information is conveyed.
We are trained in metric survey techniques. Our main recording technique is laser scanning, which we complement with hand sketches and photogrammetry captures. We use the total station theodolite to provide control to our recordings.
Surveys are highly dependent on their purpose. We adapt our methods to the requirements of the clients and are happy to provide follow-ups of the work in progress.
Our services include CAD drawings, metric orthoimages and clouds of points. We also offer 3D models and 3D prints.











